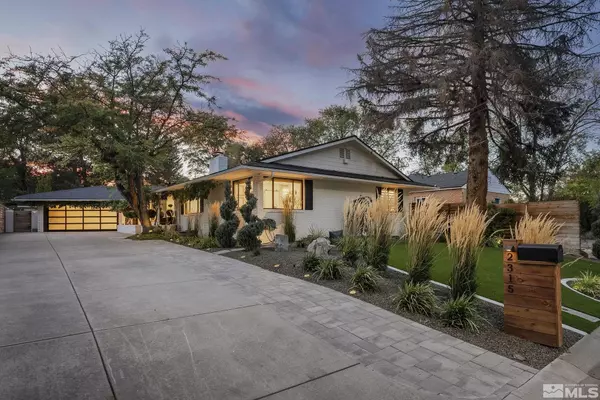For more information regarding the value of a property, please contact us for a free consultation.
Key Details
Sold Price $1,100,000
Property Type Single Family Home
Sub Type Single Family Residence
Listing Status Sold
Purchase Type For Sale
Square Footage 2,861 sqft
Price per Sqft $384
Subdivision Mk Fuller
MLS Listing ID 240013089
Sold Date 04/18/25
Bedrooms 4
Full Baths 3
Year Built 1966
Annual Tax Amount $1,097
Lot Size 7,840 Sqft
Acres 0.18
Lot Dimensions 0.18
Property Sub-Type Single Family Residence
Property Description
Welcome to your dream home! From the moment you arrive, this beautifully remodeled single-story residence captivates with its seamless blend of modern luxury and timeless design. With 4 bedrooms, 3 bathrooms, and 1,861 sq ft of elegant living space, plus a 924 sq ft finished basement, this home is ready for you to move in and enjoy., Every detail has been thoughtfully crafted, from the gourmet kitchen featuring top-tier appliances and custom cabinetry to the spacious living areas perfect for both relaxation and entertainment. The master suite offers a serene retreat, complete with a spa-like ensuite bathroom. The expansive finished basement is versatile, offering the perfect space for a home theater, gym, or additional living area. Outside, the backyard is a personal oasis, complete with a charming she-shed and an inviting setup for entertaining guests. Ideally located with convenient access to shopping, dining, and everything the city has to offer, this home represents luxury living at its finest!
Location
State NV
County Washoe
Community Mk Fuller
Area Mk Fuller
Zoning SF5
Direction Skyline Blvd / Homestead Pl
Rooms
Family Room None
Other Rooms Entrance Foyer
Dining Room Kitchen Combination
Kitchen Kitchen Island
Interior
Interior Features Kitchen Island, Primary Downstairs, Walk-In Closet(s)
Heating Natural Gas, Radiant Floor
Cooling Central Air, Refrigerated
Flooring Ceramic Tile
Fireplaces Number 2
Fireplace Yes
Laundry Cabinets, Laundry Area, Laundry Room, Shelves
Exterior
Exterior Feature None
Parking Features Attached, Garage Door Opener
Garage Spaces 2.0
Utilities Available Electricity Available, Internet Available, Natural Gas Available, Sewer Available, Water Available, Cellular Coverage
Amenities Available None
View Y/N No
Roof Type Composition,Pitched,Shingle
Porch Patio
Total Parking Spaces 2
Garage Yes
Building
Lot Description Landscaped, Level
Story 1
Foundation Crawl Space
Water Public
Structure Type Brick
Schools
Elementary Schools Beck
Middle Schools Swope
High Schools Reno
Others
Tax ID 019-131-08
Acceptable Financing 1031 Exchange, Cash, Conventional, FHA, VA Loan
Listing Terms 1031 Exchange, Cash, Conventional, FHA, VA Loan
Read Less Info
Want to know what your home might be worth? Contact us for a FREE valuation!

Our team is ready to help you sell your home for the highest possible price ASAP
GET MORE INFORMATION
Hadley Faught
Broker Associate | License ID: BS.0146658
Broker Associate License ID: BS.0146658

