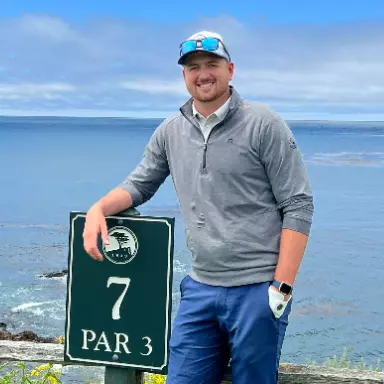For more information regarding the value of a property, please contact us for a free consultation.
Key Details
Sold Price $495,000
Property Type Single Family Home
Sub Type Single Family Residence
Listing Status Sold
Purchase Type For Sale
Square Footage 2,196 sqft
Price per Sqft $225
MLS Listing ID 250001666
Sold Date 04/18/25
Bedrooms 4
Full Baths 2
HOA Fees $8/ann
Year Built 1998
Annual Tax Amount $2,953
Lot Size 10,018 Sqft
Acres 0.23
Lot Dimensions 0.23
Property Sub-Type Single Family Residence
Property Description
Hello, I'm new to the market and ready to interview for new owners! I've been meticulously cared for, lovingly updated and I have so much to offer! I'm a low maintenance house with xeriscape landscaping, stucco exterior, and fab outdoor spaces! Instead of neighbors I overlook the golf course/mountains, and you may fall in love with my sunsets! On the inside I'm a mix of warm and homey but I'm also bright and open! All my spaces make sense! My primary suite is perfect and I've three other bedrooms too!, Some of my improvements include a roof (2018, which makes me easier to insure), water heater, water softener system, furnace and A/C, remodeled kitchen and bathrooms and updates to the laundry room, also interior/exterior paint, baseboards, hardware, fixtures, outlets/switches, some windows, security cameras, plus I have 2 fountains and a custom shed! My garage is finished, it has a workbench with 20-amp service and the garage door opener has been updated to an ultra-quiet belt drive with battery backup. If you like being outdoors you may want to grow things in my raised planter or enjoy my many shrubs and flowers. Entertain, grill out or veg out on my patio which is both covered and uncovered! I've got a really nice garage and a custom shed for storage or projects! My living room is the heart of the home and is such a nice space, with a vaulted ceiling, lots of light, fairway views, plenty of room for furniture and a cozy gas log fireplace... The 'South Wing' is occupied by the formal dining and breakfast nook, two very comfortable and sunny bedrooms, my laundry room features cabinetry and a utility sink, but I am most proud of my jewel of a kitchen! Love my gleaming granite counters, newer appliances and fixtures, pretty cabinets, tile backsplash and an actual proper pantry! My "North Wing" houses the 4th bedroom, but I use it as a den/office, and it's also where I keep my oasis of a primary suite... It's so big it runs the whole width of the house and is more like a luxury retreat! Yes, it can fit your California King, and it has a generous walk-in closet! My ensuite offers double sinks, more exquisite granite, a soaking tub, stylish tile shower with snazzy glass doors... My owners have done so much to spruce me up and make me pretty that all you have to do is move in! Also, did you know that Fernley is growing and that now is a great time to invest here? I'm proud of my desirable East Fernley neighborhood in the Desert Lakes golf course community. Do you play? My HOA dues are super low and keep the neighborhood nice. Commuting to Fallon is very convenient from here, as is access to I80, which is a straight shot to the booming employment center called TRIC (Tesla, Panasonic, etc) and also to Sparks... and if you keep going and you'll hit the Pacific eventually! Fernley is not only very friendly and scenic, but we are also booming; we have our own TRIC 2 and nearby highway entrance in the works for more employment and even easier highway access. We have accessible schools, a fun waterpark, skate park, motocross, the rodeo grounds, and Lahontan and Pyramid lakes are not far away with some excellent fishing and lake fun to be had! There's a ton of hiking trails and off-roading fun and gas is cheap(er) here. We are only minutes away from grocery stores, restaurants, coffee shops and more! Call my agent for more information or stop by our open house this weekend - Sat 3/1 11am to 1pm!
Location
State NV
County Lyon
Zoning Sf6
Direction Julia, right on Bens Way to Ralph
Rooms
Family Room None
Other Rooms None
Dining Room Great Room
Kitchen Breakfast Bar
Interior
Interior Features Breakfast Bar, Ceiling Fan(s), High Ceilings, Pantry, Primary Downstairs, Smart Thermostat, Walk-In Closet(s)
Heating Fireplace(s), Forced Air, Natural Gas
Cooling Central Air, Refrigerated
Flooring Ceramic Tile
Fireplaces Number 1
Fireplaces Type Circulating, Gas Log
Equipment Satellite Dish
Fireplace Yes
Appliance Water Softener Owned
Laundry Cabinets, Laundry Area, Laundry Room, Sink
Exterior
Parking Features Attached, Garage Door Opener
Garage Spaces 2.0
Utilities Available Cable Available, Electricity Available, Internet Available, Natural Gas Available, Phone Available, Sewer Available, Water Available, Cellular Coverage, Water Meter Installed
Amenities Available None
View Y/N Yes
View Golf Course, Mountain(s)
Roof Type Composition,Pitched,Shingle
Porch Patio
Total Parking Spaces 2
Garage Yes
Building
Lot Description Cul-De-Sac, Landscaped, Level, On Golf Course, Sprinklers In Front, Sprinklers In Rear
Story 1
Foundation Crawl Space
Water Public
Structure Type Stucco
Schools
Elementary Schools East Valley
Middle Schools Fernley
High Schools Fernley
Others
Tax ID 02053483
Acceptable Financing 1031 Exchange, Cash, Conventional, FHA, VA Loan
Listing Terms 1031 Exchange, Cash, Conventional, FHA, VA Loan
Read Less Info
Want to know what your home might be worth? Contact us for a FREE valuation!

Our team is ready to help you sell your home for the highest possible price ASAP
GET MORE INFORMATION
Hadley Faught
Broker Associate | License ID: BS.0146658
Broker Associate License ID: BS.0146658



