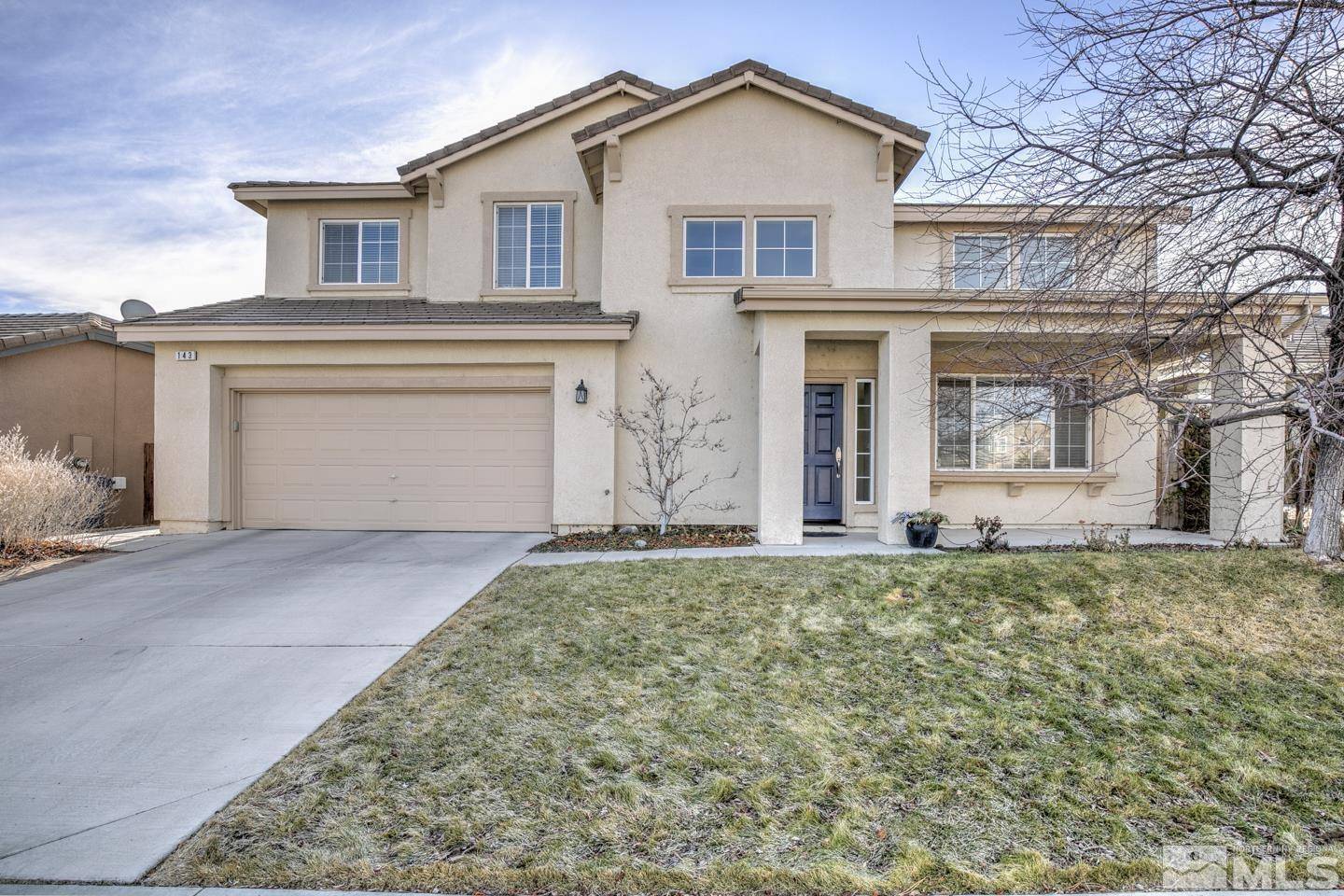For more information regarding the value of a property, please contact us for a free consultation.
Key Details
Sold Price $485,000
Property Type Single Family Home
Sub Type Single Family Residence
Listing Status Sold
Purchase Type For Sale
Square Footage 2,469 sqft
Price per Sqft $196
MLS Listing ID 250000413
Sold Date 02/13/25
Bedrooms 4
Full Baths 2
Half Baths 1
HOA Fees $30/mo
Year Built 2005
Annual Tax Amount $2,408
Lot Size 6,969 Sqft
Acres 0.16
Lot Dimensions 0.16
Property Sub-Type Single Family Residence
Property Description
This beautifully updated two-story home offers 2,469 sq. ft. of carefully crafted living space, highlighted by fresh paint, new carpet, and luxury vinyl plank flooring throughout. Upon entering, you are welcomed by a spacious living room with soaring vaulted ceilings, seamlessly connected to a formal dining area. The open-plan kitchen with granite countertops, stainless steel appliances, and a large island is adjacent to an additional dining area that flows into a cozy living room featuring a gas fireplace, and integrated surround sound. Upstairs, a versatile loft features built-in speakers, custom cabinetry, and a desk, window seat, projector, and motorized movie screen—perfect for work, gaming, or movie nights. The primary suite includes vaulted ceilings, two walk-in closets, and an updated en-suite bathroom with a frameless shower door. Ceiling fans in every bedroom add comfort year-round. The backyard is an entertainer's dream, boasting lush grass, a paver patio, garden boxes, mature fruit trees, and a charming grapevine-covered arbor. With no backyard neighbors, you'll enjoy extra privacy, daily views of wild horses, and easy access out the back gate to nearby dirt trails perfect for ATV adventures. Practical upgrades include a fully paid 5 kW solar system, potentially covering your entire electricity usage. The three-car tandem garage includes a Tesla EV charger and a water heater replaced in 2023. Ethernet ports are installed throughout the house, ensuring reliable connectivity. Ideally situated near a neighborhood park and the high school, this home combines modern upgrades with comfort and charm. Just 20 miles from USA Parkway and 30 miles from Reno, this home provides convenient access to major destinations while preserving the tranquility of Fernley living. Don't miss your chance—schedule your private tour today!
Location
State NV
County Lyon
Zoning Sf6
Direction Oak Drive
Rooms
Family Room High Ceilings
Other Rooms Loft
Dining Room Separate Formal Room
Kitchen Breakfast Nook
Interior
Interior Features Ceiling Fan(s), High Ceilings, Kitchen Island, Pantry, Walk-In Closet(s)
Heating Natural Gas
Cooling Central Air, Refrigerated
Flooring Laminate
Fireplaces Number 1
Fireplaces Type Gas Log
Fireplace Yes
Laundry Cabinets, Laundry Area, Laundry Room
Exterior
Parking Features Attached, Electric Vehicle Charging Station(s), Garage Door Opener, Tandem
Garage Spaces 3.0
Utilities Available Electricity Available, Internet Available, Natural Gas Available, Sewer Available, Water Available, Cellular Coverage
Amenities Available Maintenance Grounds
View Y/N Yes
View Mountain(s)
Roof Type Pitched,Tile
Porch Patio
Total Parking Spaces 3
Garage Yes
Building
Lot Description Adjoins BLM/BIA Land, Landscaped, Level, Sprinklers In Front, Sprinklers In Rear
Story 2
Foundation Slab
Water Public
Structure Type Stucco
Schools
Elementary Schools Fernley
Middle Schools Fernley
High Schools Fernley
Others
Tax ID 02214102
Acceptable Financing Cash, Conventional, FHA, VA Loan
Listing Terms Cash, Conventional, FHA, VA Loan
Read Less Info
Want to know what your home might be worth? Contact us for a FREE valuation!

Our team is ready to help you sell your home for the highest possible price ASAP
GET MORE INFORMATION
Hadley Faught
Broker Associate | License ID: BS.0146658
Broker Associate License ID: BS.0146658



