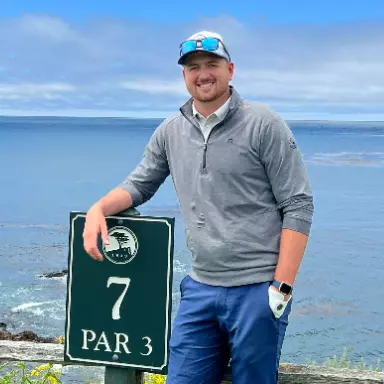For more information regarding the value of a property, please contact us for a free consultation.
Key Details
Sold Price $407,500
Property Type Single Family Home
Sub Type Single Family Residence
Listing Status Sold
Purchase Type For Sale
Square Footage 1,587 sqft
Price per Sqft $256
MLS Listing ID 230000062
Sold Date 02/27/23
Bedrooms 3
Full Baths 2
HOA Fees $34/mo
Year Built 2020
Annual Tax Amount $3,465
Lot Size 8,712 Sqft
Acres 0.2
Lot Dimensions 0.2
Property Sub-Type Single Family Residence
Property Description
Built in 2020 this 3 bedroom 2 bathroom home is the perfect starter home located in Desert Plains At Regency Park in Reno Nevada. Home features spacious kitchen with beautiful granite counter tops and maple cabinetry. What will make this house stand out from the rest is the lot. One of the largest lots in the neighborhood, fully landscaped. With added concrete to have a large outdoor patio making the backyard perfect for hosting friends and family. Come take a look today!
Location
State NV
County Washoe
Zoning Mf30
Direction Nashotah Drive
Rooms
Family Room Separate Formal Room
Other Rooms None
Dining Room Kitchen Combination
Kitchen Built-In Dishwasher
Interior
Interior Features High Ceilings, Walk-In Closet(s)
Heating Natural Gas
Cooling Central Air, Refrigerated
Flooring Laminate
Fireplace No
Laundry Laundry Area, Laundry Room
Exterior
Exterior Feature None
Parking Features Attached, Garage Door Opener
Garage Spaces 2.0
Utilities Available Electricity Available, Natural Gas Available, Sewer Available, Water Available
Amenities Available Maintenance Grounds
View Y/N Yes
View Mountain(s)
Roof Type Composition,Pitched,Shingle
Total Parking Spaces 2
Garage Yes
Building
Lot Description Landscaped, Level, Sprinklers In Front, Sprinklers In Rear
Story 1
Foundation Slab
Water Public
Structure Type Stucco
Schools
Elementary Schools Desert Heights
Middle Schools Obrien
High Schools North Valleys
Others
Tax ID 56205304
Acceptable Financing Cash, Conventional, FHA, VA Loan
Listing Terms Cash, Conventional, FHA, VA Loan
Read Less Info
Want to know what your home might be worth? Contact us for a FREE valuation!

Our team is ready to help you sell your home for the highest possible price ASAP
GET MORE INFORMATION
Hadley Faught
Broker Associate | License ID: BS.0146658
Broker Associate License ID: BS.0146658



