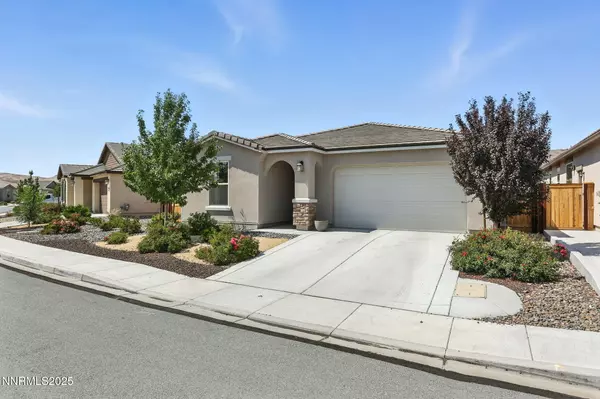UPDATED:
Key Details
Property Type Single Family Home
Sub Type Single Family Residence
Listing Status Active
Purchase Type For Sale
Square Footage 1,719 sqft
Price per Sqft $324
Subdivision Kiley Ranch North Village 37A Phase 2
MLS Listing ID 250055321
Bedrooms 3
Full Baths 2
HOA Fees $101/qua
Year Built 2021
Annual Tax Amount $3,633
Lot Size 5,810 Sqft
Acres 0.13
Lot Dimensions 0.13
Property Sub-Type Single Family Residence
Property Description
2021 built smart home with all high end appliances included. You will love the oversized lot located on a quiet street, across from the entrance to paved community walking trails and open space. Gates on both sides of the fence add convenience when gardening. The 2 car garage has bonus space for storage, a work bench, or workouts. You will appreciate the generous storage found in the huge kitchen pantry and walk in closet in the primary suite. This is the home you have been waiting for! Some indoor furnishings and TV negotiable.
Location
State NV
County Washoe
Community Kiley Ranch North Village 37A Phase 2
Area Kiley Ranch North Village 37A Phase 2
Zoning NUD
Direction Sparks Blvd to Henry Orr Pkwy, Right on Rising Tides Dr, Left on Ditch Rider Rd, Right on Red Stable Rd, home is on the left.
Rooms
Family Room Ceiling Fan(s)
Other Rooms Entrance Foyer
Dining Room Family Room Combination
Kitchen Built-In Dishwasher
Interior
Interior Features Ceiling Fan(s), Entrance Foyer, High Ceilings, Kitchen Island, Low VOC Products, No Interior Steps, Pantry, Primary Downstairs, Smart Thermostat, Walk-In Closet(s)
Heating ENERGY STAR Qualified Equipment, Forced Air, Natural Gas
Cooling Central Air, Electric, ENERGY STAR Qualified Equipment
Flooring Ceramic Tile
Fireplace No
Appliance Gas Cooktop
Laundry Cabinets, Laundry Area, Laundry Room, Washer Hookup
Exterior
Exterior Feature Rain Gutters, Smart Irrigation
Parking Features Attached, Garage, Garage Door Opener
Garage Spaces 2.0
Pool None
Utilities Available Cable Connected, Electricity Connected, Internet Connected, Natural Gas Connected, Sewer Connected, Water Connected, Underground Utilities
Amenities Available Landscaping, Maintenance Grounds
View Y/N Yes
View Mountain(s)
Roof Type Tile
Porch Patio
Total Parking Spaces 2
Garage Yes
Building
Lot Description Landscaped, Level, Sprinklers In Front, Sprinklers In Rear
Story 1
Foundation Slab
Water Public
Structure Type Stone,Stucco
New Construction No
Schools
Elementary Schools John Bohach
Middle Schools Sky Ranch
High Schools Spanish Springs
Others
Tax ID 510-722-02
Acceptable Financing 1031 Exchange, Cash, Conventional, FHA, VA Loan
Listing Terms 1031 Exchange, Cash, Conventional, FHA, VA Loan
Special Listing Condition Standard
Virtual Tour https://book.boulevardrealestatemedia.com/sites/bevjoag/unbranded
GET MORE INFORMATION
Hadley Faught
Broker Associate | License ID: BS.0146658
Broker Associate License ID: BS.0146658



