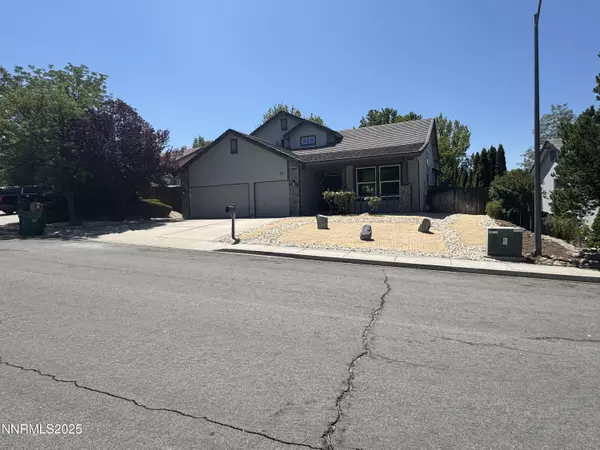UPDATED:
Key Details
Property Type Single Family Home
Sub Type Single Family Residence
Listing Status Active
Purchase Type For Rent
Square Footage 2,495 sqft
Subdivision Southview
MLS Listing ID 250053425
Bedrooms 4
Full Baths 2
Half Baths 1
Lot Size 7,405 Sqft
Acres 0.17
Lot Dimensions 0.17
Property Sub-Type Single Family Residence
Property Description
Step into the heart of the home, where an upgraded kitchen awaits. This culinary haven boasts sleek leathered quartzite countertops on the island, complemented by high-end appliances, including a convection oven, built-in microwave, dishwasher, and a five-burner gas cooktop. The open-concept great room, adorned with a cozy electric LED fireplace, creates an inviting atmosphere perfect for entertaining or relaxing while viewing your backyard through enlarged windows.
Outside, experience the ease of a low-maintenance yard featuring permanent grass and a convenient storage shed. This property is designed for effortless living, allowing you to spend more time enjoying your surroundings and less time on upkeep. Smoking is not allowed, ensuring a clean and fresh environment.
Location
State NV
County Washoe
Community Southview
Area Southview
Direction Disc to Crestside to Southview (r)
Rooms
Family Room Ceiling Fan(s)
Other Rooms None
Dining Room Living Room Combination
Kitchen Breakfast Nook
Interior
Interior Features Cathedral Ceiling(s), High Ceilings, Smart Thermostat, Vaulted Ceiling(s)
Heating Fireplace(s), Forced Air, Natural Gas
Cooling Central Air
Flooring Vinyl
Fireplaces Number 1
Fireplaces Type Gas, Gas Log
Fireplace Yes
Laundry Cabinets, In Unit, Laundry Room, Shelves, Sink, Washer Hookup
Exterior
Exterior Feature Rain Gutters
Parking Features Garage Door Opener, Attached, Electric Vehicle Charging Station(s), Garage
Garage Spaces 3.0
Pool None
Utilities Available Cable Available, Internet Available, Natural Gas Connected, Phone Available, Sewer Connected, Water Connected, Cellular Coverage, Underground Utilities, Water Meter Installed
Amenities Available None
View Y/N No
Total Parking Spaces 3
Garage Yes
Building
Lot Description Landscaped, Level
Story 2
Water Public
Schools
Elementary Schools Beasley
Middle Schools Mendive
High Schools Reed
Others
Tax ID 51821205
GET MORE INFORMATION
Hadley Faught
Broker Associate | License ID: BS.0146658
Broker Associate License ID: BS.0146658



