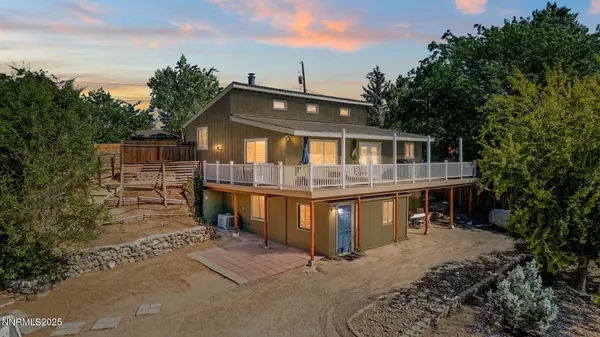UPDATED:
Key Details
Property Type Single Family Home
Sub Type Single Family Residence
Listing Status Active Under Contract
Purchase Type For Sale
Square Footage 1,739 sqft
Price per Sqft $316
Subdivision Morningside Estates
MLS Listing ID 250053535
Bedrooms 3
Full Baths 3
Year Built 1978
Annual Tax Amount $1,780
Lot Size 0.470 Acres
Acres 0.47
Lot Dimensions 0.47
Property Sub-Type Single Family Residence
Property Description
Location
State NV
County Carson City
Community Morningside Estates
Area Morningside Estates
Zoning SF12
Direction College Parkway/East on Nye/North on Tonni/East on Tara St.
Rooms
Family Room Ceiling Fan(s)
Other Rooms Finished Basement
Dining Room Family Room Combination
Kitchen Breakfast Bar
Interior
Interior Features High Ceilings, Smart Thermostat, Vaulted Ceiling(s)
Heating Forced Air, Natural Gas
Cooling Central Air, Refrigerated
Flooring Tile
Fireplaces Number 1
Fireplace Yes
Laundry In Bathroom, Laundry Room, Washer Hookup
Exterior
Exterior Feature None
Parking Features Additional Parking, RV Access/Parking
Pool None
Utilities Available Cable Available, Cable Connected, Electricity Available, Electricity Connected, Internet Available, Natural Gas Available, Natural Gas Connected, Phone Available, Sewer Available, Sewer Connected, Water Available, Water Connected, Cellular Coverage, Water Meter Installed
View Y/N Yes
View Mountain(s)
Roof Type Composition,Pitched,Shingle
Porch Deck
Garage No
Building
Lot Description Sloped Down, Sprinklers In Front, Sprinklers In Rear
Story 3
Foundation Crawl Space
Water Public
Structure Type Wood Siding
New Construction No
Schools
Elementary Schools Fremont
Middle Schools Carson
High Schools Carson
Others
Tax ID 008-723-05
Acceptable Financing 1031 Exchange, Cash, Conventional, FHA, VA Loan
Listing Terms 1031 Exchange, Cash, Conventional, FHA, VA Loan
Special Listing Condition Standard
GET MORE INFORMATION
Hadley Faught
Broker Associate | License ID: BS.0146658
Broker Associate License ID: BS.0146658



