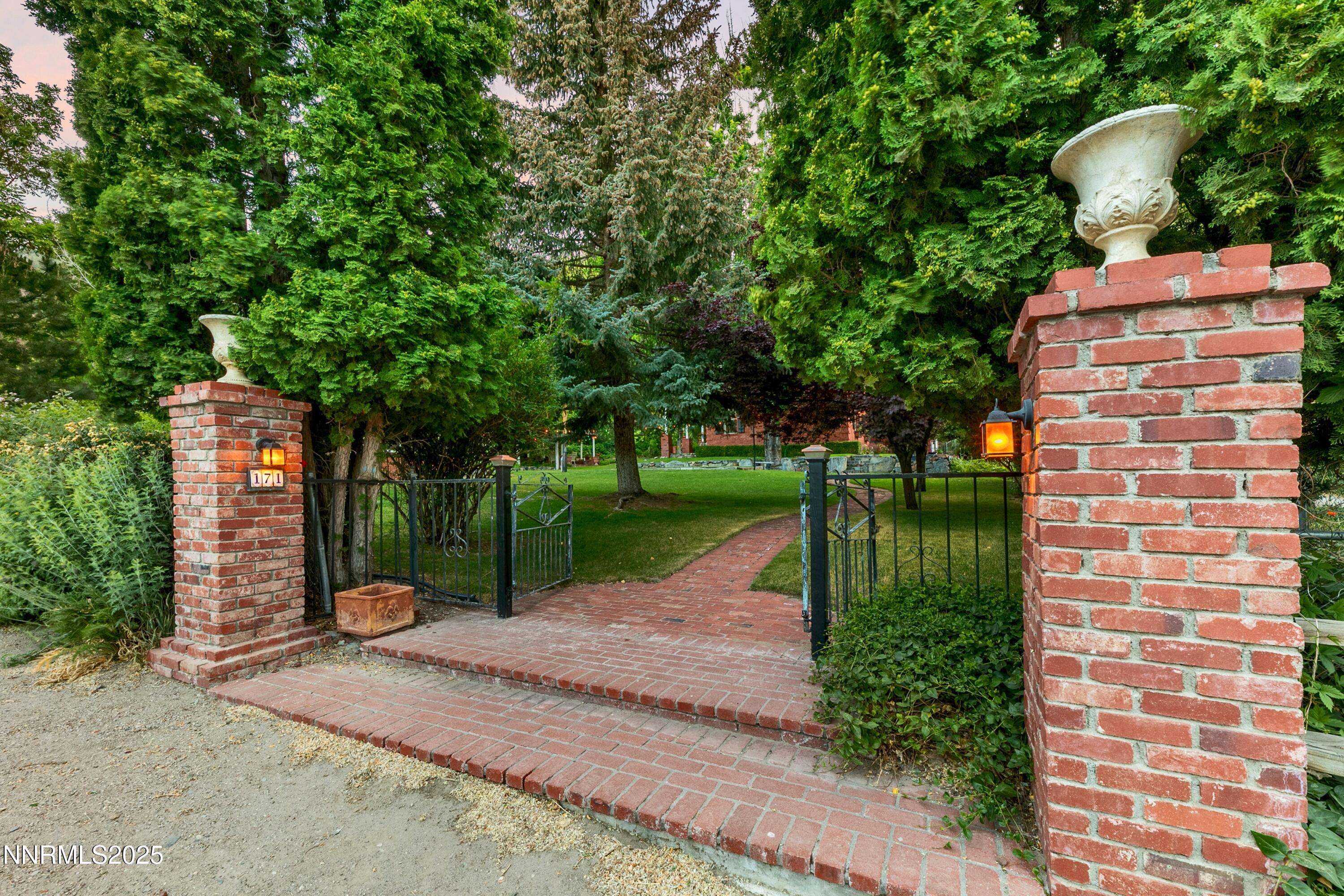UPDATED:
Key Details
Property Type Single Family Home
Sub Type Single Family Residence
Listing Status Active
Purchase Type For Sale
Square Footage 3,943 sqft
Price per Sqft $602
MLS Listing ID 250051996
Bedrooms 4
Full Baths 4
Year Built 2000
Annual Tax Amount $3,748
Lot Size 0.530 Acres
Acres 0.53
Lot Dimensions 0.53
Property Sub-Type Single Family Residence
Property Description
Ambiance abounds in this one-of-a-kind residence—one of the most charming homes in Genoa. Custom-built and thoughtfully designed with inspiration from Italian countryside architecture, this stunning property sits on a historic half-acre lot in a beautiful, park-like setting just a short walk from town. With privacy and character at every turn, this home offers a lifestyle of elegance, comfort, and timeless appeal.
Offering 3,943 sq. ft. of living space, this 4-bedroom, 4-bath custom home includes a 2-car attached garage, a 2-car detached garage, and a private guest casita, perfect for visitors or multigenerational living.
The primary suite is a true retreat—expansive and elegant with two walk-in closets and a generously sized bathroom. Two additional bedrooms and bathrooms are conveniently located on the main level.
Upstairs, you'll find a breathtaking living room featuring large picture-frame windows that flood the space with natural light and capture stunning views. Adjacent is a stylish bar area and an open dining room that leads to a grand kitchen—ideal for entertaining, with a large island, abundant cabinetry, a coveted pantry, and a cozy breakfast nook for relaxed mornings or long conversations.
Step outside to enjoy the fully covered balcony complete with an impressive wood-burning fireplace—a perfect setting for year-round enjoyment. The grounds are a true delight: meticulously landscaped with lush gardens, multiple patios, a gazebo adorned with lights and a concrete dance pad, plus a bocce ball court—making this a dream setting for entertaining or relaxing in serenity.
Bonus: Genoa stream water rights are included in the sale, adding value and charm to this already exceptional property.
Location
State NV
County Douglas
Zoning sf
Direction Main Street to Mill Street
Rooms
Family Room Ceiling Fan(s)
Other Rooms Entrance Foyer
Dining Room Separate Formal Room
Kitchen Breakfast Bar
Interior
Interior Features High Ceilings
Heating Fireplace(s), Forced Air, Natural Gas
Flooring Ceramic Tile
Fireplaces Number 1
Fireplaces Type Wood Burning
Fireplace Yes
Appliance Additional Refrigerator(s)
Laundry Cabinets, Laundry Room, Sink
Exterior
Exterior Feature Balcony, Rain Gutters
Parking Features Attached, Detached, Garage, Garage Door Opener
Garage Spaces 4.0
Pool None
Utilities Available Cable Available, Electricity Connected, Internet Available, Natural Gas Connected, Phone Connected, Cellular Coverage
View Y/N Yes
View Trees/Woods
Roof Type Composition,Pitched
Porch Patio, Deck
Total Parking Spaces 4
Garage Yes
Building
Lot Description Sloped Down, Sprinklers In Front, Sprinklers In Rear
Story 2
Foundation Concrete Perimeter, Crawl Space, Full Perimeter, Raised
Water Well
Structure Type Blown-In Insulation,Brick,Brick Veneer,Wood Siding
New Construction No
Schools
Elementary Schools Jacks Valley
Middle Schools Carson Valley
High Schools Douglas
Others
Tax ID 1319-09-702-042
Acceptable Financing 1031 Exchange, Cash, Conventional
Listing Terms 1031 Exchange, Cash, Conventional
Special Listing Condition Standard
Virtual Tour https://player.vimeo.com/video/1094754315
GET MORE INFORMATION
Hadley Faught
Broker Associate | License ID: BS.0146658
Broker Associate License ID: BS.0146658



