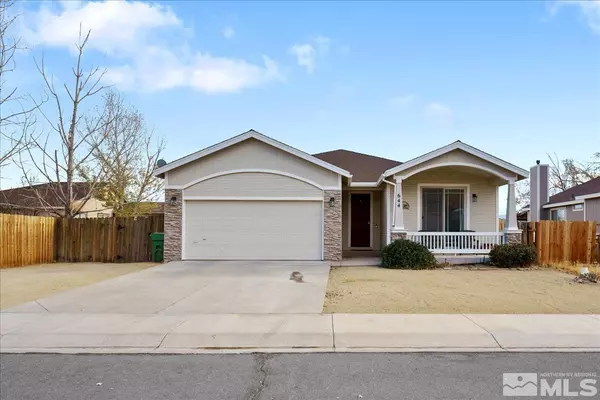
UPDATED:
11/26/2024 06:12 AM
Key Details
Property Type Single Family Home
Sub Type Single Family Residence
Listing Status Active
Purchase Type For Sale
Square Footage 1,160 sqft
Price per Sqft $324
Subdivision Nv
MLS Listing ID 240014653
Bedrooms 3
Full Baths 2
Year Built 2000
Annual Tax Amount $1,829
Lot Size 6,098 Sqft
Acres 0.14
Property Description
Location
State NV
County Lyon
Zoning NR1
Rooms
Family Room None
Other Rooms Entry-Foyer
Dining Room Living Rm Combo
Kitchen Built-In Dishwasher, Garbage Disposal, Microwave Built-In, Pantry, Single Oven Built-in
Interior
Interior Features Blinds - Shades, Rods - Hardware, Smoke Detector(s)
Heating Natural Gas, Forced Air, Central Refrig AC, Programmable Thermostat
Cooling Natural Gas, Forced Air, Central Refrig AC, Programmable Thermostat
Flooring Carpet, Laminate
Fireplaces Type None
Appliance Gas Range - Oven
Laundry Laundry Room, Shelves, Yes
Exterior
Exterior Feature Satellite Dish - Owned
Garage Attached, Garage Door Opener(s), Opener Control(s)
Garage Spaces 2.0
Fence Full
Community Features No Amenities
Utilities Available Electricity, Natural Gas, City - County Water, City Sewer, Cable, Telephone, Internet Available, Cellular Coverage Avail
View Yes, Mountain
Roof Type Composition - Shingle,Pitched
Total Parking Spaces 2
Building
Story 1 Story
Foundation Concrete - Crawl Space
Level or Stories 1 Story
Structure Type Site/Stick-Built
Schools
Elementary Schools Sutro
Middle Schools Dayton
High Schools Dayton
Others
Tax ID 01983121
Ownership No
Horse Property No
Special Listing Condition None
GET MORE INFORMATION

Hadley Faught
Broker Associate | License ID: BS.0146658
Broker Associate License ID: BS.0146658



