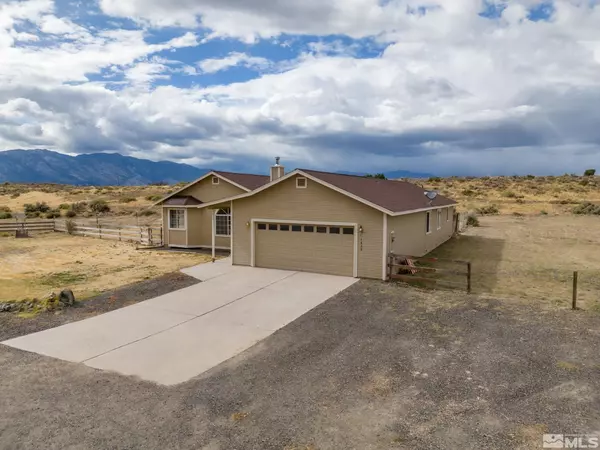
OPEN HOUSE
Sat Dec 07, 10:00am - 1:00pm
UPDATED:
11/23/2024 06:12 AM
Key Details
Property Type Single Family Home
Sub Type Single Family Residence
Listing Status Active
Purchase Type For Sale
Square Footage 1,874 sqft
Price per Sqft $372
Subdivision Nv
MLS Listing ID 240011974
Bedrooms 3
Full Baths 2
Year Built 1995
Annual Tax Amount $2,366
Lot Size 1.130 Acres
Acres 1.13
Property Description
Location
State NV
County Douglas
Zoning SFR
Rooms
Family Room Living Rm Combo, High Ceiling
Other Rooms Yes, Bdrm-Office (on Main Flr)
Dining Room Kitchen Combo
Kitchen Built-In Dishwasher, Garbage Disposal, Microwave Built-In, Pantry, Breakfast Bar
Interior
Interior Features Smoke Detector(s)
Heating Natural Gas, Wood - Coal, Programmable Thermostat
Cooling Natural Gas, Wood - Coal, Programmable Thermostat
Flooring Vinyl Tile
Fireplaces Type Yes, Wood-Burning Stove
Appliance Portable Dishwasher, Portable Microwave
Laundry Yes, Laundry Room, Cabinets
Exterior
Exterior Feature None - N/A
Parking Features Attached
Garage Spaces 2.0
Fence Partial
Community Features No Amenities
Utilities Available Electricity, Natural Gas, Well-Private, Septic
View Yes, Mountain
Roof Type Pitched,Composition - Shingle
Total Parking Spaces 2
Building
Story 1 Story
Foundation Concrete - Crawl Space, Post and Pier
Level or Stories 1 Story
Structure Type Site/Stick-Built
Schools
Elementary Schools Scarselli
Middle Schools Pau-Wa-Lu
High Schools Douglas
Others
Tax ID 122024101002
Ownership No
Horse Property Yes
Special Listing Condition None
GET MORE INFORMATION

Hadley Faught
Broker Associate | License ID: BS.0146658
Broker Associate License ID: BS.0146658



